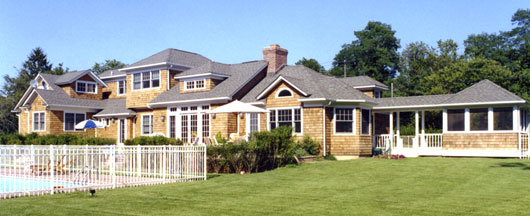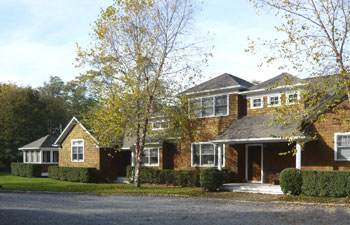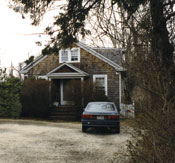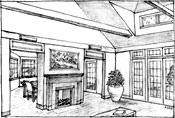COTTAGE TRANSFORMATION
Cottage Transformation
This innovative transformation added “the house” to this little cottage, tripling its size. The main rooms all have vaulted ceilings, and are brightly lit by daylight from dormers in the roof above. A lovely porch retreat, a short distance from the house, is connected by a screened-in breezeway.
© 2015 Maxine Liao. All Rights Reserved.





